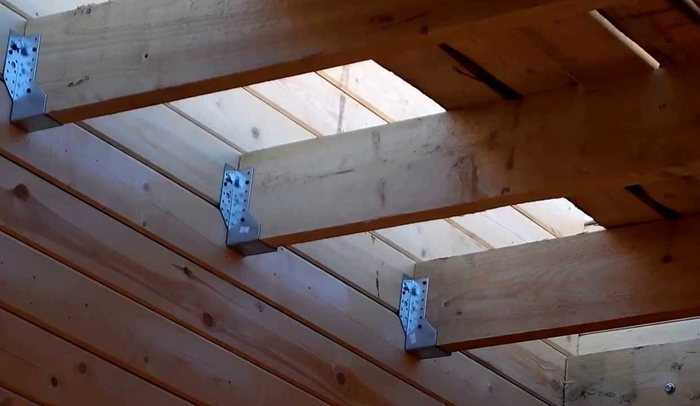
Floors in private low-rise houses are most often made of wood on beams, using carriage boards, timber, metal channels or reinforced concrete supports.
This is the most affordable method, allowing you to do without lifting equipment and complete the work in a shorter time than when installing monolithic slabs. Certain difficulties and questions can be caused by such an installation stage as fastening the floor beams to the wall, especially if the roof rafter system will rest on them. There are several ways to solve this problem.
Methods of fastening to walls
All installation units are always described in the design documentation for the house, including fastening the rafters to the floor beams, and the beams themselves to the walls. But not everything is built according to the project, especially when it comes to outbuildings – a garage, a guest house, a bathhouse. In these cases, the optimal installation method must be chosen independently.
In this case, the location and functions of the floor, the structure of the walls of the building are taken into account. For example, if this is a ceiling between residential floors or the first floor and the attic, then the fastening should not be rigid, otherwise any movement on the upper tier will be transmitted to the lower one due to vibration. The beam is fixed so that it retains the ability to have longitudinal play. However, this does not apply to frame buildings, in which the beam itself is an important element of the supporting frame and is fixed rigidly.

