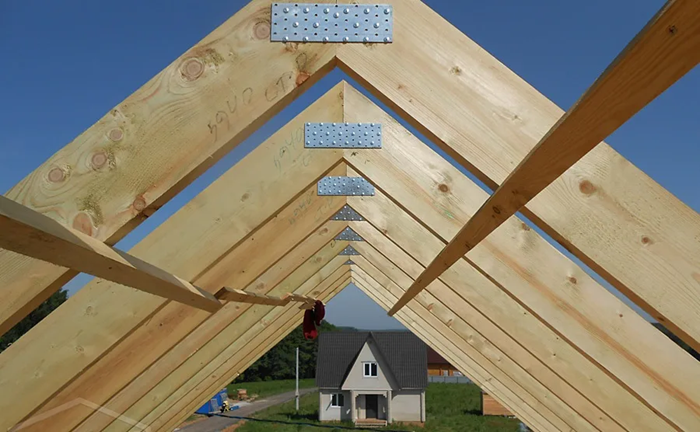
Roof installation is the most difficult stage in self-construction of a house. This work must be approached with the utmost responsibility, since even minor errors will cost a lot – both financially and in terms of the reliability and durability of the house.
Opposite rafters converge at the top and rest on the ridge (intermediate) run, for the manufacture of which a beam with a cross-section of 50 × 100 to 100 × 200 mm is used, depending on the design features of the rafter system and the width of the span. The rafters are fastened together using perforated plates, bolts, self-tapping screws or nails.
Lathing construction
The technology of roof installation involves laying the covering on a pre-made lathing. Most roofing materials require a sparse frame. An exception is bituminous shingles – they are mounted on a solid lathing, on top of which an underlay carpet is laid.
Before installing the sparse lathing, it is necessary to install a wind and water insulation membrane. It is laid directly on the rafters and attached to them using a construction stapler. At the bottom (at the end of the eaves overhang), the film is glued to the drip, which serves to drain moisture that gets on the membrane into the drains. The waterproofing sheets are connected to each other with a special double-sided adhesive tape.

